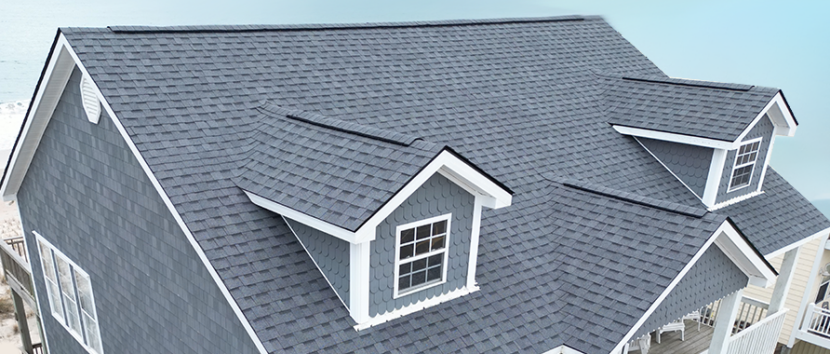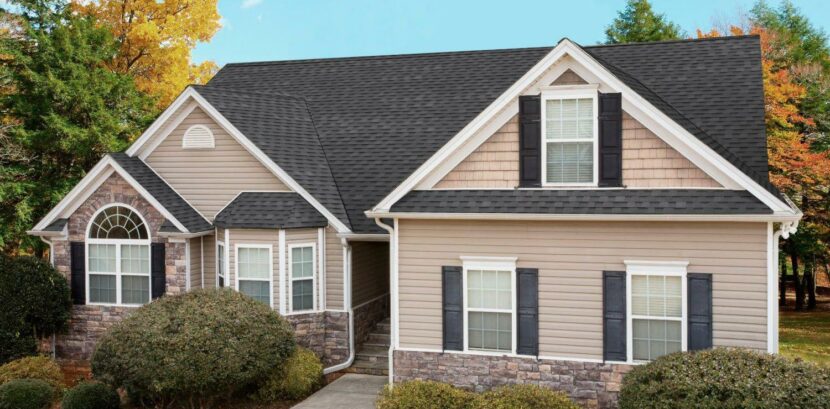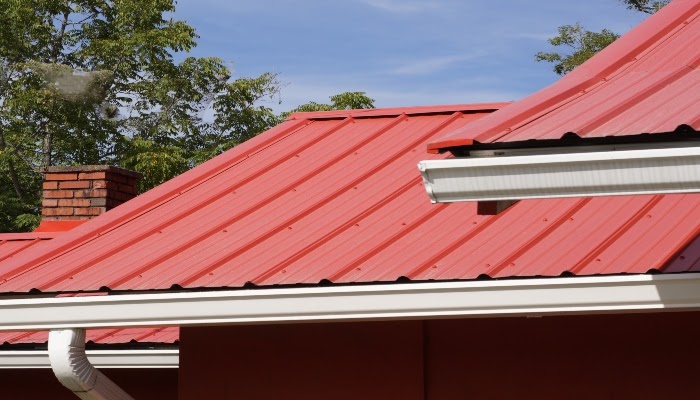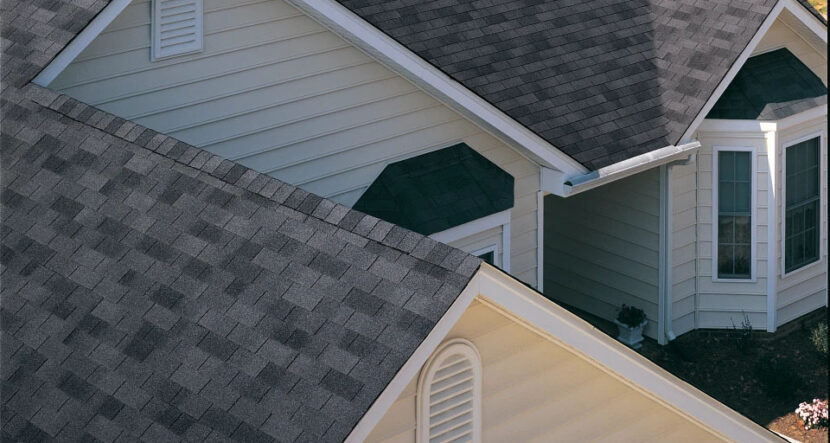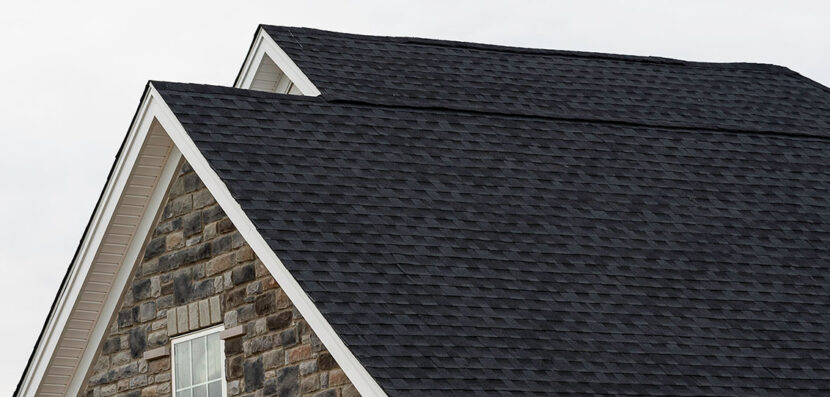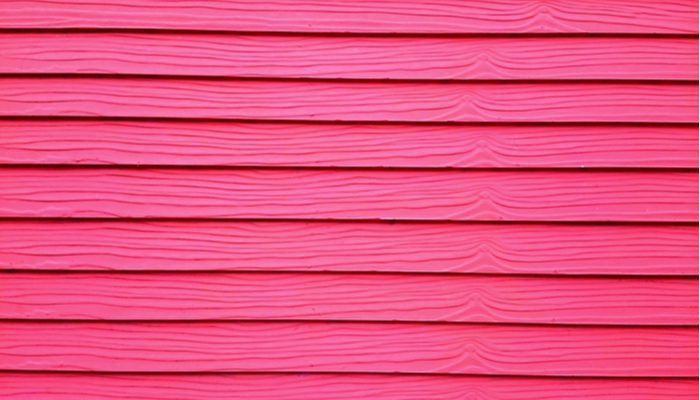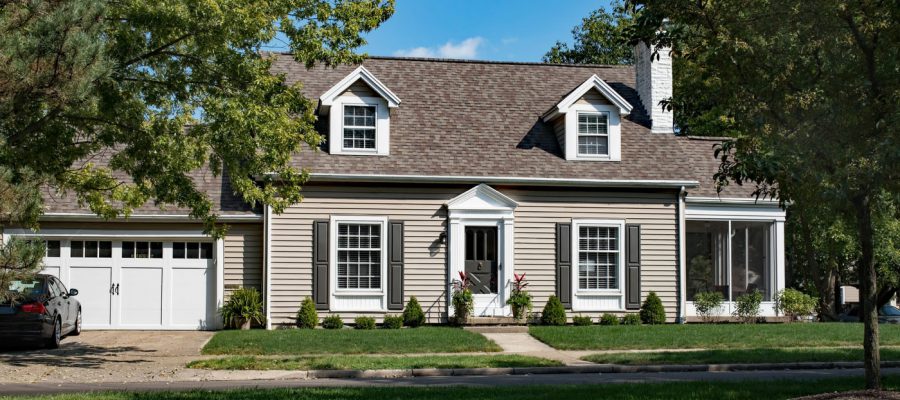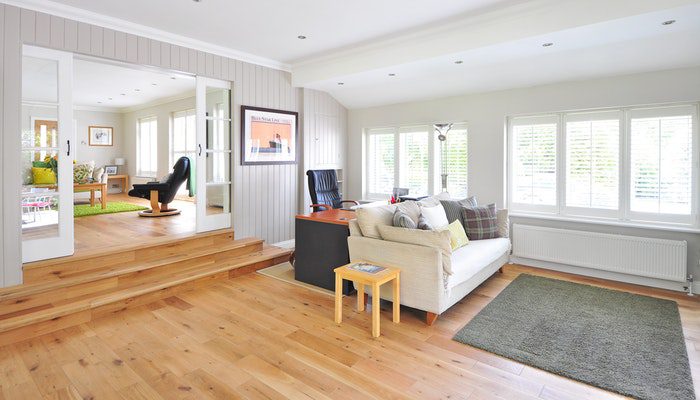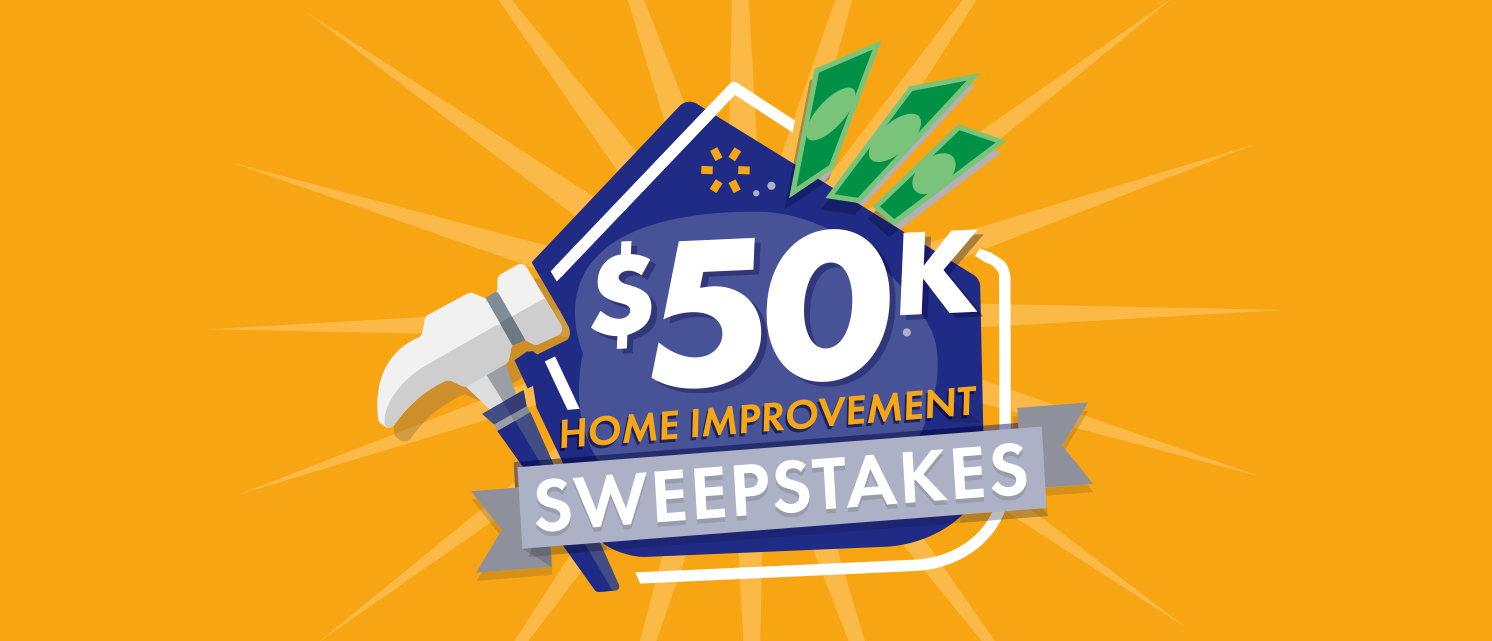Gable Roofs

The first gable roof was knocked together in Ancient Greece. In those days, gables were celebrated as the height of architectural innovation for their unparalleled protection from the elements. They offered a fire-resistant solution with a precise 15-degree slope, but they were also cherished for their elegant pediments.
The USA imported the charming design just before the Charleston hit Twenties clubs, and they’ve been adding their signature style to modern homes ever since. Let’s find out if they’ll suit your new construction.
How gable roofs work
Traditional gable roofs have two sides sloping toward the walls. They’ve evolved beyond their Grecian roots to incorporate a series of valleys and dormers at various pitches. They can even take on some of the properties of a hip roof, which slopes on all four sides.
The highest gable structure is called the ridge board, which extends along the entire roof. The rafters connect to beams, which extend along the downward slope. The triangle just below the pitch can be designed in any size.
The benefits of gable roofs
The roof slope is one of gable design’s greatest benefits. It allows ice and snow to fall naturally off the roof without connecting with your siding, so you can expect your tiles and walls to achieve an impressive lifespan.
Gables’ powerful drainage system reduces ceiling leaks while providing exceptional roof ventilation. The latter benefit springs from the vast surface area offered by the design. This is a simple feature that’s easy to install and maintain, so it comes with a reduction in both upfront and lifetime costs.
No roofing system is without its drawbacks, of course, and gable roofs have their disadvantages. They’re prone to wind damage, so they’re an inferior option in windy regions. The top of the gable attracts gusts, and the overhang takes plenty of damage. If you live in hurricane alley, your roofing may begin to peel away.
Gable roofing is often taken to task over its limited attic space. The sharp slope limits the height of your top floor, but a little creative thinking can resolve this dilemma. The under-eave space can be used for storage to widen the ceiling of the attic. The gable can also be tilted at an angle to raise the roof. If you extend the cantilever, you can even add a balcony to your design.
Gable variations
Your gable design options are as flexible as your imagination, but there are several popular variations to draw inspiration from:
- False front gables rely on a low pitch with a faux façade. Their functionality is purely aesthetic, although they do offer a fair amount of drainage.
- L-shaped gables are ideal for T-shaped properties. One of the slopes is longer than the other to cater to a shorter wall.
- Gambrel roofs take their inspiration from Dutch architecture. The sides are divided into two slopes to achieve a flatter aesthetic, maximizing attic space along the way.
- Cross gable roofs offer multiple intersecting gable rooflines, so they’re ideal for larger, more complex builds.
- Curved gable roofs soften the pitch and can incorporate eyebrow dormers.
- Octagon roofs have eight gables, so they’re used for spaces that require 360-degree coverage.
- Shed gables slant in a single direction and can incorporate two or more dormers.
Gable roofs offer enough charm and practicality to earn their popularity. They shed snow and ice easily and allow for improved ventilation. They require only two sloped sides, so they allow room for attics and storage rooms. Those durable gables are more than just useful, though. They offer an old-world charm that’ll push your curb appeal to greater heights.
Need help with a roofing project? Contact 1-800-HANSONS for a free estimate.
Related Articles:
How to shingle a roof
Slate roofs
Flat roofs
Get a Free Estimate Today
60% off installation. Special financing available. See details.

