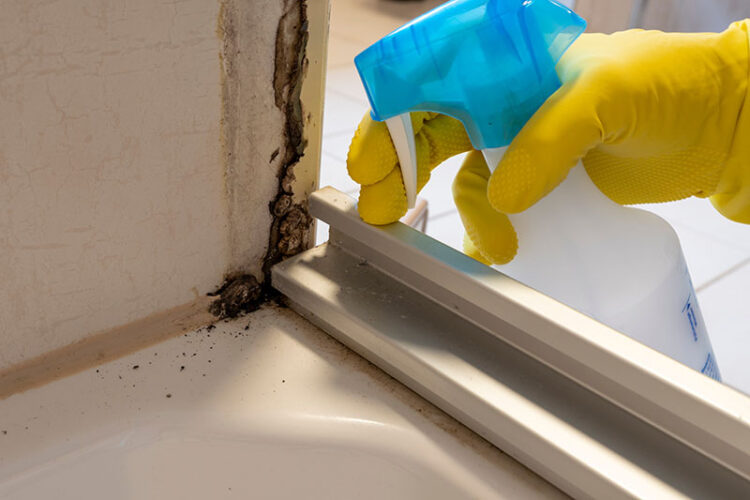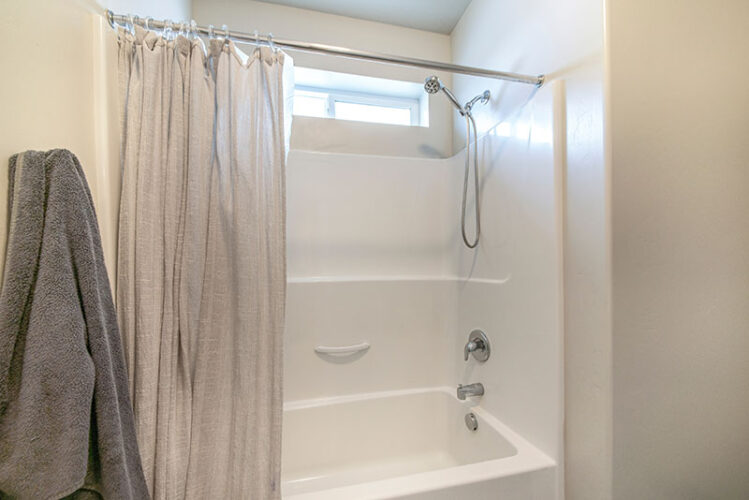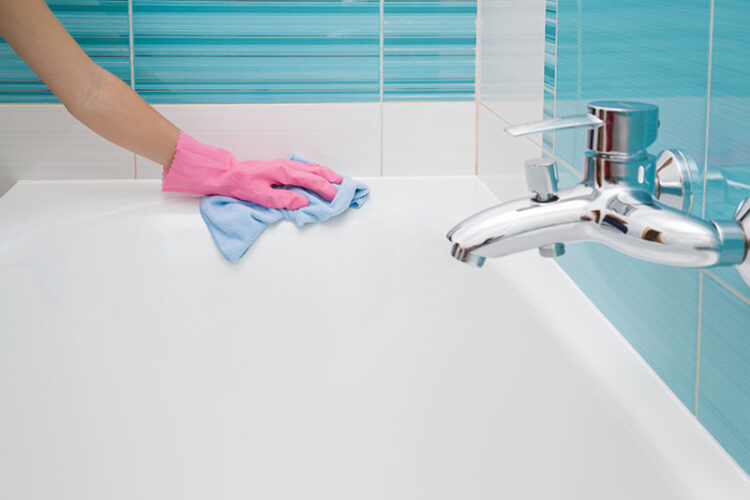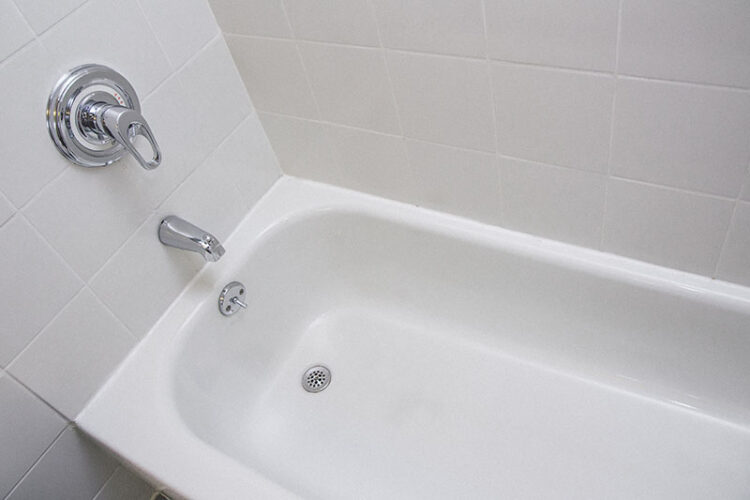Walk-in Shower Ideas for Your Bathroom

When 200,000 people flooded the Las Vegas strip for Design and Construction Week in 2023, walk-in showers stole the show. They’re one of the hottest features in the residential space, and designers all over the world are taking them to new heights of creativity. They’re more than their aesthetic worth—They’re wellness features as indulgent as they are beautiful, so let’s start shopping.
Choosing the right walk-in shower
Walk-in showers straddle several product niches. There are lush spa-grade models replete with steam and side jets. There are level-access models for disabled users, and practical, pocket-friendly options for small apartments.
Considerations for selecting a walk-in shower
Everyone wishes they could have a spa-grade, elderly-friendly, architectural marvel of a product, but very few can afford every premium feature on the shop floor, so what are you seeking? Elegant good looks? Wheelchair access? A way to open up a tiny bathroom? Or the ultimate luxuries? There are several options to invest in:
Different types of walk-in showers
- Shower rooms are open-plan with gravity-based drainage.
- Shower tray products combine a wet room screen with a low-profile platform.
- Frameless products have sleek glass enclosures without a metal frame.
- Corner showers save floor space.
- Handicapped stalls include grab bars, seating, and detachable shower heads.
Find the perfect size and layout
Most design professionals would suggest a shower footprint of nine square feet, but if you’re dreaming of owning a wet room, you’ll need a minimum of 15 square feet. If you need a wheelchair-accessible space, the ADA minimum is three square feet. A roll-in shower should have double that width. Bear in mind, though, that a large shower will never be as warm as a small one.
Get a Free Estimate Today
60% off installation. Special financing available. See details.
How to design a functional walk-in shower
Your walk-in shower must be more than just luxurious and beautiful—It should fulfill your storage and safety needs. Create a functional space by:
- Incorporating safety features in your walk-in shower: Chair height seats, grab bars, and scald guards are important features for seniors, but any walk-in shower should have proper lighting, non-slip surfaces, and tempered glass.
- Finding creative storage solutions for walk-in showers: Corner shelves, adjustable shelving, and rustic benches will look far more professional than a messy shower caddy.
- Selecting the right materials and finishes: Find a balance between affordability and longevity. Durable finishes might be more expensive upfront, but they’re cheaper in the long term because they rarely need to be replaced.
Enhancing your walk-in shower experience
Why visit a spa when you can bring the spa to you? The wellness design craze is bringing luxurious features straight into your bathroom. Consider:
- Installing multiple shower heads for a luxurious experience: Dual head showers are perfect for couples, but side jets are the ultimate luxury.
- Adding a bench or seating area to your walk-in shower: Seating isn’t just for the elderly, after all.
- Incorporating natural elements for a spa-like ambiance: Mother Nature does serenity best, so never underestimate the powers of natural stone and an indoor garden.
- Customizing your walk-in shower with unique tile designs: Ceramic tiles are beautiful, but they’re also old news. Liven them up with grout-free, rectified tile layouts to add an eclectic edge to your space.
Exploring innovative shower technologies
Multi-function showerheads can offer rain heads, massages, and custom combinations of both. Steam jets can provide a sauna right in your own home. Smart technology connects to your tankless water heater so that every family member can customize their settings. You can even install a waterproof TV in your wet room because what good is a steam bath without Netflix?
Space-saving walk-in shower ideas for small bathrooms
If you think your tiny apartment leaves no room for a walk-in shower, we have good news. A walk-in shower won’t merely fit into a floor space of 40 square feet. It will solve some space issues as well.
Maximize space with corner walk-in showers
Corner showers are the go-to solution for small spaces, but architectural greats have given them an upgrade. These days, your corner shower needn’t have four walls. If your space feels cramped, a single glass panel with floor-level drainage will make your bathroom appear bigger. Two more design elements are integral to compact bathrooms:
- Glass enclosures to create an open feel: Frameless glass will remove clutter and add a sense of spaciousness.
- Smart storage solutions for small walk-in showers: Recessed and raised shelving will add storage without adding clutter.
Architects have revolutionized walk-in shower technology, and modern features are easier to integrate than ever before. If you’ve always considered premium fixtures like dual shower heads or chromatherapy to be outside your price range, don’t write them off just yet. Many luxurious features have filtered into the middle-income-earner bracket, so shop for your dreams before deciding you can’t afford them.
Need help with a tub or shower conversion? Contact 1-800-HANSONS for a free bath estimate today.
















