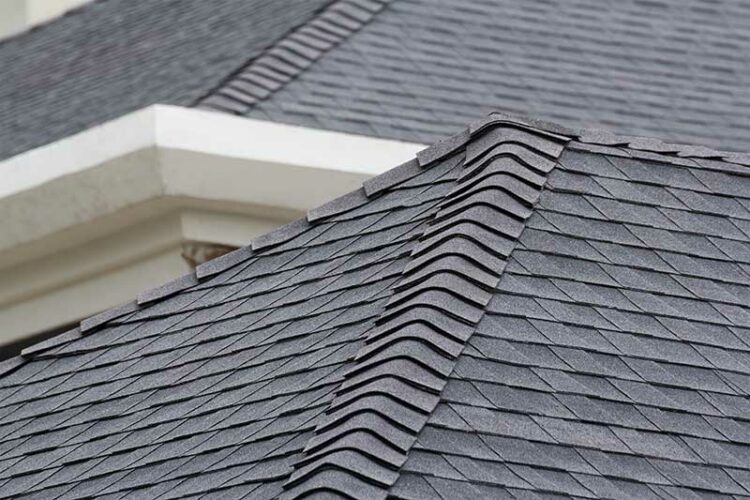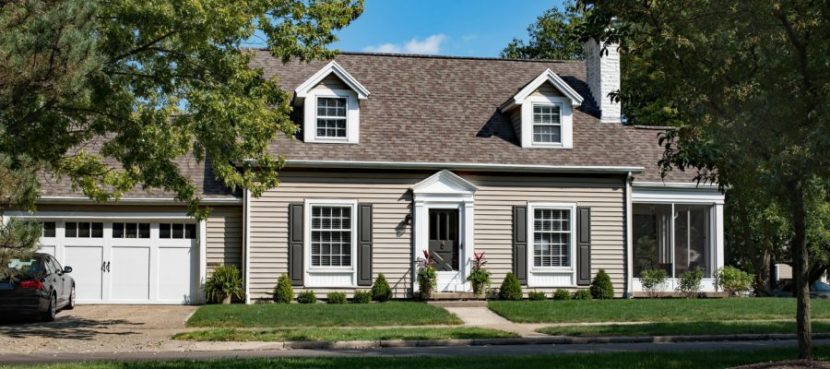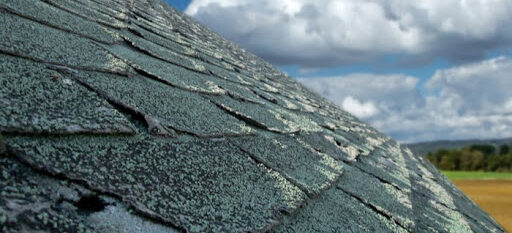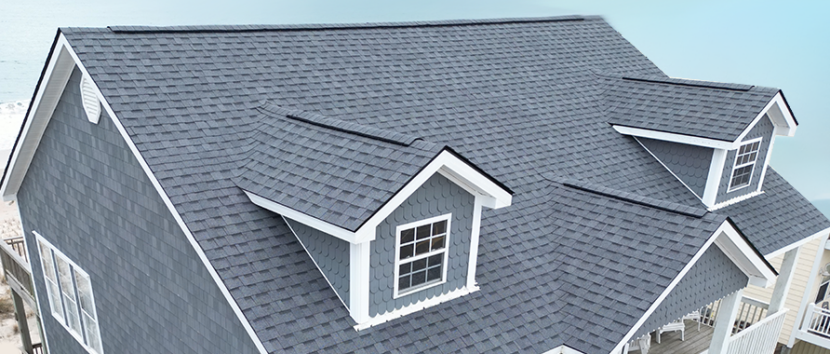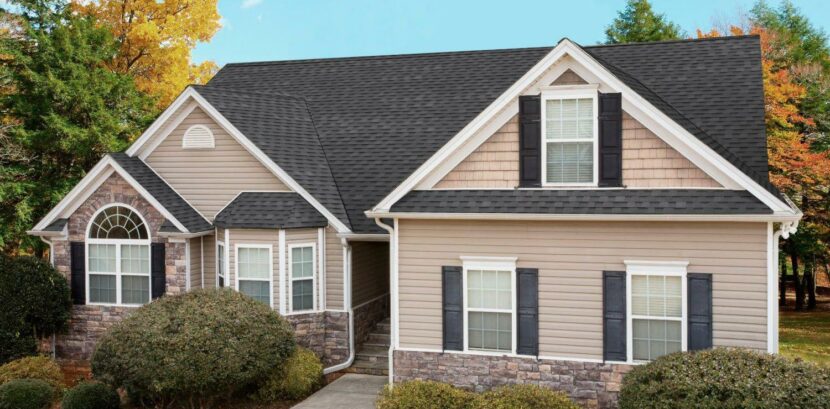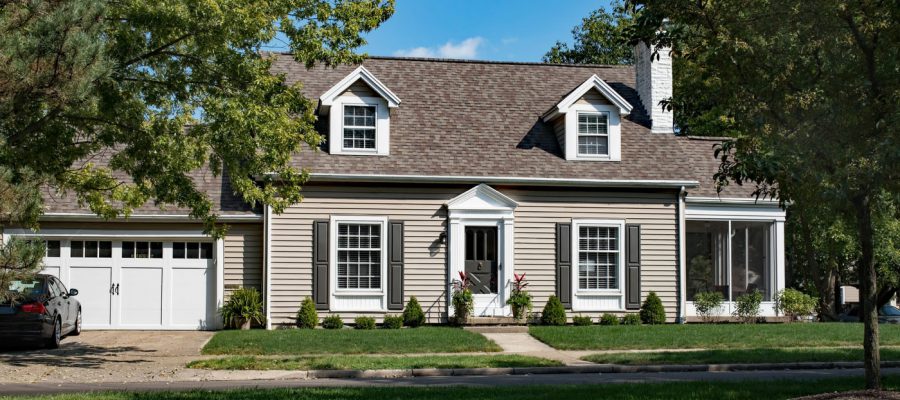How Many Roof Vents Do I Need?

How many roof vents do I need? To answer this question, we must first define what roof vents are and what their purpose is. A roof vent is a type of fixture installed on the roof as a means of exhausting hot air. They are a crucial element that maintains a healthy attic, roof, and home. The size of your roof and attic will dictate how many of these roof vents you will need.
By allowing airflow within the attic, roof vents achieve many things at once. This increased ventilation will:
- Prevent moisture buildup in the attic. This will also help prevent the formation of mold and mildew.
- It will also help prevent the formation of dangerous ice dams and icicles during winter.
- Roof vents also help moderate the temperature of the attic. This will increase the energy efficiency of the home, thus lowering your utility bills throughout the year.
Different types of vents
Roof vents have two basic functions. On the one hand, they intake air, while on the other they exhaust air. The main purpose, of course, is to keep the air constantly circulating. To that end, there are also several types of roof vents. These are:
- Ridge Vents – These run along the edge of the roof. They are long and narrow and are great exhaust vents.
- Gable Vents – As their name would suggest, gable vents attach to the gables rather than the roof. They go through the siding and come in several shapes such as triangles, squares, or rectangles.
- Soffit Vents – Also known as under-eave vents, soffit vents hang over the siding (the eaves). They are installed on the underside of the roof.
- Turbine Vents – Located higher on the roof’s surface, turbine vents make use of a wind-powered turbine to suck all the moisture and hot air out of the attic.
- Other Types – There are also several other types of roof vents including dome- or box-shaped vents that run through the roof, itself.
Get a Free Estimate Today
50% off installation. Special financing available. See details.
How many vents do I need?
The general rule of thumb in these situations is of roughly one vent per every 300 square feet of attic area if the attic has a vapor barrier. If not, there should be one vent for every 150 square feet. You will need to have 1 square foot of vent area for every 150 square feet of attic space.
So, if your attic is 450 square feet, you will need 3 square feet of vent space, evened out throughout the entire space and divided equally between inlet and outlet vents. The net free area (NFA) rating indicates the amount of space each roof vent covers. You should provide an equal distribution between intake and exhaust vents.
But if your roof has a slope greater than 6:12, this means that there will be more volume in your attic than the actual square footage. This means that you should add more roof vents than 1 per 150 square feet. If you want to learn more or are interested in a roofing job, 1-800-HANSONS is at your service. Contact us today for a free estimate.

