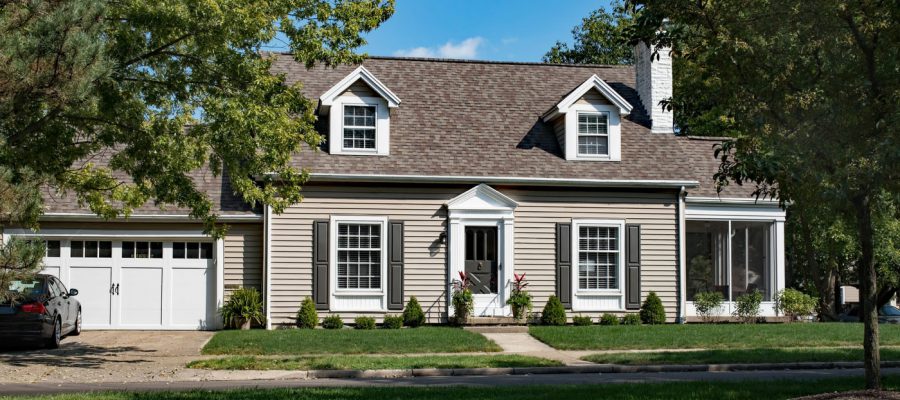How to Measure for Vinyl Siding

Vinyl siding is an affordable and beautiful material to enhance your home’s exterior look and curb appeal. The first step to a siding installation is to measure and order materials.
Getting Started
You will need a paper, pencil, ladder, and measuring tape. Begin by measuring and recording each wall’s height and width that needs to be sided.
- Draw a sketch of your house. This step will make it easier to keep track of all the measurements. All houses can be broken down into shapes of triangles and rectangles, or a combination of both.
- Break your house into sections and begin by measuring the purely rectangle and square walls. Measure the width and height, divide by 100, and get the number of squares you need. H x W ÷ 100 = number of squares needed to cover walls
- Next, measure the gables (the rise to your roof). Measure the height and width, and then multiply by 0.75 (taking the angle into account). H x W x 0.75 = number of squares needed to cover the gables
- In order to leave enough siding for your dormers, you need to measure your dormers’ height and width. Then multiply by 1.5 so that you’ll have enough siding to cover both sides of the dormer. H x W x 1.5 = Number of squares for the two dormers
- When you’re determining the right amount of siding to buy, don’t subtract for regular-sized doors and windows. The only exception is if you have a very large picture window on your house, or you can also subtract for a big garage door.
- Add an extra 10% to make up for the wasted material when cutting to length.
It is preferable to order too much than to come up short. Remember to check the return policy before buying your siding.
When you start applying vinyl siding to your home, remember that it contracts and expands with the weather conditions. Don’t nail it too tightly so that it has room to expand when temperatures go up.
You now have your siding square footage calculation.
Get a Free Estimate Today
50% off installation. Special financing available. See details.
Calculating Accessories
- Corner Posts– if possible, plan on one full post per corner and avoid seams in corner posts.
- Starter Strip– measure the base of all walls for starter adapter and starter strip insulation. You will also need Z-flashing if the siding meets brick. When the wall meets at a deck, you do not need a starter strip, but you can use a j-channel here.
- J-Channel- For the other j-channels, plan on two pieces for one window and one-and-a-half pieces for a regular size door. You will also need a j-channel where the tops of the walls and the soffit meet.
- Above Windows and Doors– Measure the top of each door and window for drip caps. If you also need under sill trim, use the same measurement as for drip cap.
Are you thinking about a home improvement project? Feel free to contact 1-800-HANSONS for a free estimate.
















