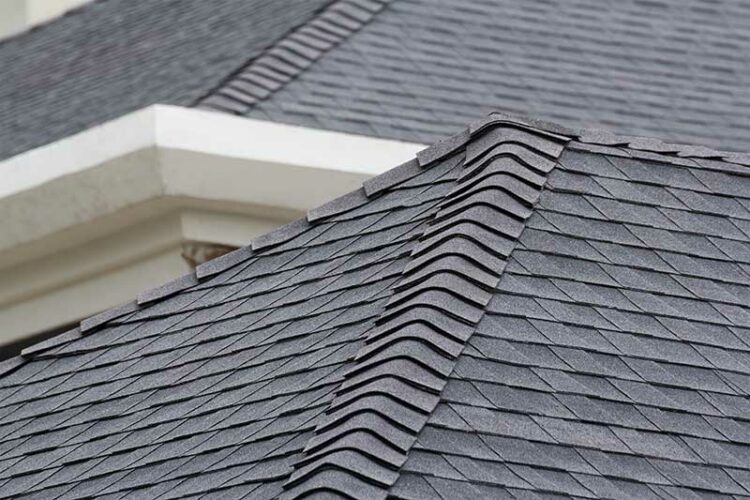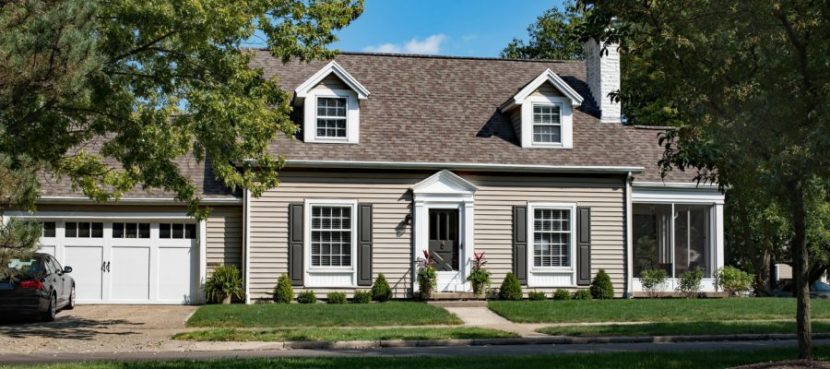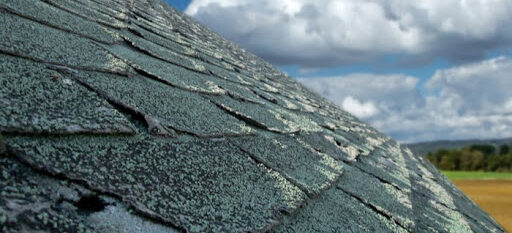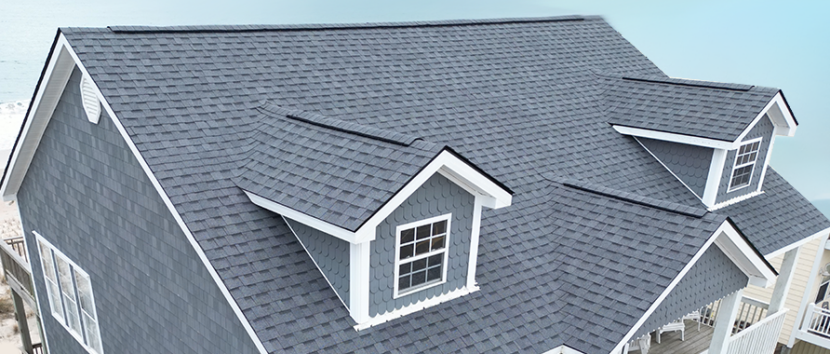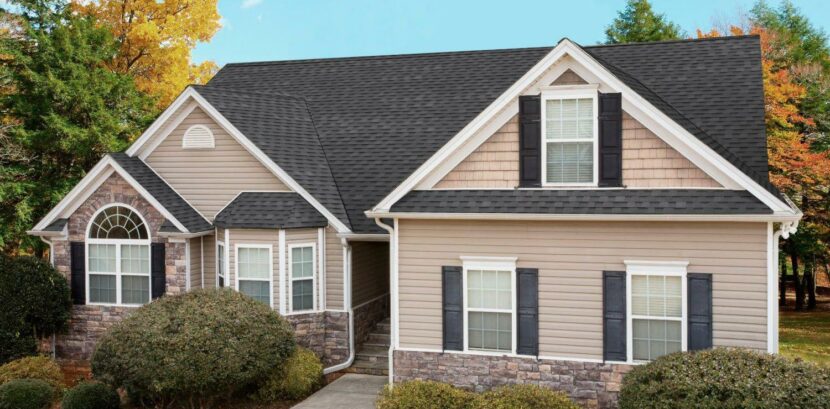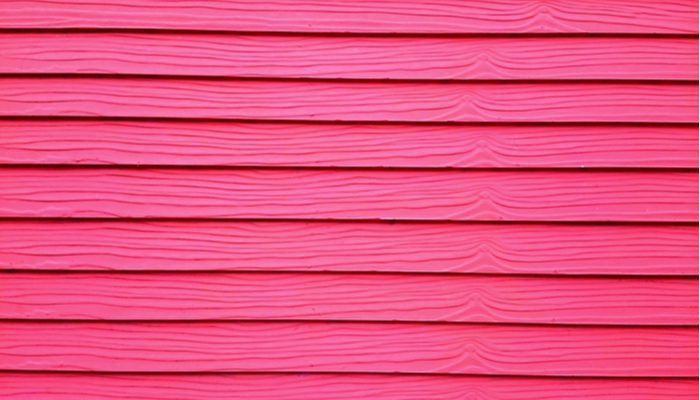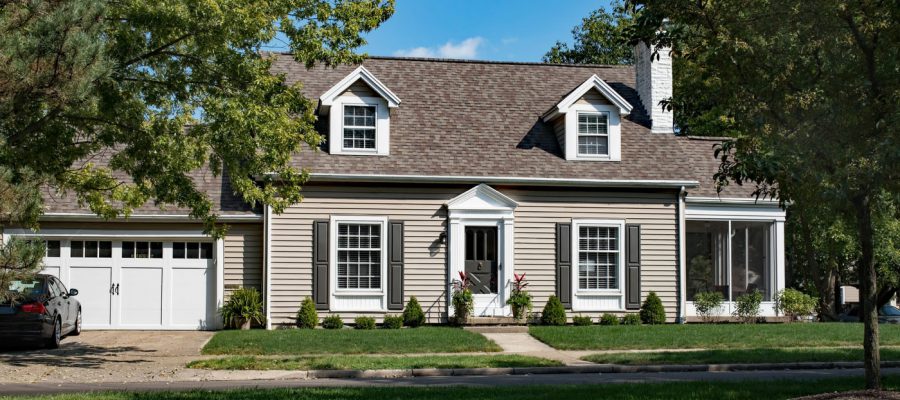A Beginner’s Glossary of Roofing and Siding Terms
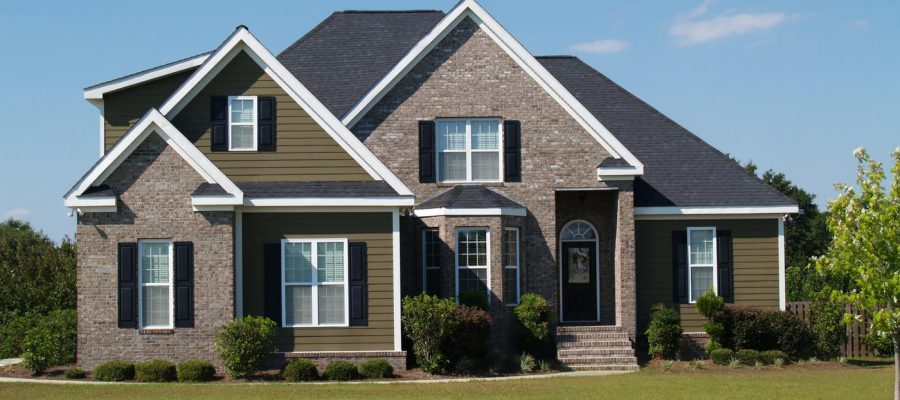
When choosing between the many roofing and siding options for your home, you’ll want to be aware of the many terms commonly used by the professionals. The following terms will not only help you keep up with the contractor in conversation but also help you make a decision on the right roofing and siding material for your home.
Roofing Terms
Absorption – The ability of a material to accept within its body quantities of gases or liquid, such as moisture.
Angled Fasteners – Roofing nails and staples driven into decks at angles not parallel to the deck.
Apron Flashing – Metal flashing used at chimney fronts.
Asphalt – A bituminous waterproofing agent used in various types of roofing materials
Asphalt Concrete Primer – Asphalt based primer used to prepare concrete and metal for asphalt sealant.
Blistering – Bubbles or pimples in roofing materials. Usually moisture related. In shingles blisters are caused by either moisture under the material or moisture trapped inside the material.
Buckling – When a wrinkle or ripple affects shingles or their underlayments.
Closed Cut Valley – A shingle valley installation method where one roof plane’s shingles completely cover the other’s. The top layer is cut to match the valley lines.
Crickets – A peaked water diverter installed behind chimneys and other large roof projections. Effectively diverts water around projections.
Cupping – When shingles are improperly installed over an existing roof or are over-exposed, they may form a curl or cup. May also be due to a manufacturing defect.
Deck – The substrate over which roofing is applied. Usually plywood, wood boards, or planks.
Deck Armor – Premium breathable roof deck protection. It provides a critical extra layer of protection between your shingles and your roof deck — to help prevent wind-driven rain (or water from other sources) from infiltrating under your shingles and causing damage to your roof structure or to the inside of your home.
Dormer – A structure that protrudes from the plane of the roof slope, often with the addition of windows.
Downspout – A pipe that’s fastened to the sides of your home and directs water from your roof’s gutters away from your house.
Drip edge – A strip of material (typically metal) installed along the roof edges so water won’t drip onto the eaves, siding, or deck.
Eave – The underside of your roof in the area that extend from the fascia boards to your home’s outside walls.
Exposure – The area on any roofing material that is left exposed to the elements.
Fascia – The exposed boards you see on the front edges of your roof’s overhangs (eaves). These boards, which can be made of aluminum, wood, or vinyl, encase the tails (ends) of your roof’s rafters. Your home’s gutter system is attached to the fascia board.
Fiberglass Mat – Fibers condensed into strong, resilient mats for use in roofing materials.
Flange – Metal pan extending up or down a roof slope around flashing pieces. Usually at chimneys and plumbing vents.
Flashing – Material (often made of sheet metal) designed to waterproof the area around projections such as chimneys, vent pipes, and valleys.
Flashing Cement – Sealant designed for use around flashing areas, typically thicker than plastic cement.
Gable – The upper portion of your home’s exterior wall that comes to a triangular point at the ridge of a sloping roof.
Gable roof – A type of roof containing a sloping plane on each side of a single ridge with a gable at each end.
Gambrel roof – A type of gabled roof that features two sloping planes of different pitch on each side of the ridge.
Granules – Crushed rock that is coated with a ceramic coating and fired, used as top surface on shingles.
Gutter – These troughs are attached to your home’s fascia board and collect water run-off from your home’s roof, directing it into the downspouts.
Hand-Sealing – The method to assure sealing of shingles on very steep slopes, in high wind areas, and when installing in cold weather.
High Nailing – When shingles are nailed or fastened above the manufacturer’s specified nail location.
Hip roof – A type of roof without gables that features sloping planes of the same pitch on all four sides.
Ice dam – Condition in which ice and snow thaws and refreezes at the lower edges of a roof (eaves). Ice dams can result in water backing up and collecting under shingles, causing interior leaks and water damage.
Impact Resistance – The strength of a roofing material against damages from falling objects, foot traffic, or construction equipment.
Interlocking shingles – Individual shingles that fasten together to provide superior wind uplift resistance.
“L” Flashing – Continuous metal flashing consisting of several feet of metal. Used at horizontal walls, bent to resemble an “L”.
Laminate Shingles – Shingles made from two separate pieces that are laminated together. Also called dimensional shingles and architectural shingles.
Laps – The area where roll roofing or rolled underlayments overlap one another during application (see also side laps and end laps).
Louvers – This component, which features slats or strips to allow air to flow through, is installed in a gable or soffit to ventilate the space below a roof deck and equalize air temperature and moisture.
Low Slopes – Roof pitches less than 4/12 are considered low sloped roofs. Special installation practices must be used on roofs sloped 2/12-4/12. Shingles cannot be installed at slopes less than 2/12.
Mansard roof – A roof that has four sloping sides, each of which becomes steeper halfway down.
Mats – The general term for the base material of shingles and certain rolled products.
Membrane – This refers to the material that functions as waterproofing. It is usually employed on nearly flat or completely flat roofs to prevent leaks and move water off the roof itself.
Modified bitumen – Rolled roofing membrane with polymer modified asphalt and either polyester or fiberglass reinforcement.
Mortar – Mixture of sand, mortar, limestone and water used in bonding a chimney’s bricks together.
Nail Guide Line – Painted line on laminated shingles, to aid in the proper placement of fasteners.
Natural ventilation – A ventilation system that uses non-mechanical vents installed in openings in the attic and properly positioned to take advantage of natural air flow, in order to draw out hot or moist interior air and replace it with fresh outside air.
Nesting – Installing a second layer of shingles aligning courses with the original roof to avoid shingle cupping.
Overhang – That portion of the roof structure that extends beyond the exterior walls of a building.
Overdriven – The term used for fasteners driven through roofing material with too much force, breaking the material.
Overexposed – Installing shingle courses higher than their intended exposure.
Penetrations – Anything that passes through the surface of the roof, such as chimneys, vents, or pipes.
Pitch – The degree of roof incline expressed as the ratio of the rise, in feet, to the span, in feet.
Racking – Method of installing shingles in a straight up the roof manner.
Rafter Tails – A gable roof is framed with rafters that run diagonally from the ridge of the roof down to the eaves. The portion of the rafter that extends beyond your exterior wall is called the rafter tail. Often, rafter tails are encased by fascia board and soffits, but sometimes they are left exposed for decorative purposes.
Rake Edge – The vertical edge of gable style roof planes.
Rafters – The supporting framing—visible in the ceilings of unfinished attics—to which a roof deck is attached.
Ridge – The top edge of two intersecting sloping roof surfaces.
Rise – The vertical distance from the eaves to the ridge of your roof.
Roof Louvers – Rooftop rectangular shaped roof vents. Also called box vents, mushroom vents, airhawks, soldier vents.
Roof Plane – A roofing area defined by having four separate edges. One side of a gable, hip or mansard roof.
Self-Sealant – Sealant installed on shingles. After installation, heat and sun will activate sealant to seal the shingles to each other.
Selvage – The non-exposed area on rolled roofing. Area without granules. Designed for nail placement and sealant.
Sheathing – see decking.
Shed roof – A roof that features a single sloping plane and has no hips, ridges, valleys or gables.
Soffit – The finished underside of the eaves, usually only visible if you look up when standing next to one of your home’s exterior walls.
Square – 100 square feet (10 feet by 10 feet), a common measurement for roof area.
Starter Strip – Asphalt roofing attached at the eaves that provides protection by filling in the spaces under the cut-outs and joints of the first course of shingles.
Stepflashing – Metal flashing pieces installed at sidewalls and chimneys for weatherproofing.
Tear-off – The process of removing existing roof materials down to the roof deck.
Underlayment – Asphalt-based sheet material designed to be installed under shingles to serve as added protection from the elements.
Valleys – Area in which two adjoining sloped roof planes intersect on a roof, creating a “V” shaped depression.
Vent – Any outlet for air that protrudes through the roof deck, such as a pipe or stack. Any device installed on the roof, gable, or soffit for the purpose of ventilating the underside of the roof deck.

Get a Free Estimate Today
50% off installation. Special financing available. See details.
Siding Terms
Aluminum Siding – Horizontal planks of aluminum with a baked-on enamel finish that looks like wooden lap siding.
American Hardboard Association (AHA) – The national trade organization for the manufacturers of hardboard products.
American National Standards Institute (ANSI) – ANSI is a private, nonprofit organization that oversees the voluntary standardization and assessment of US products, to enable the US to better compete globally and enhance the quality of life in the US by conformity to product standards.
Backerboard – A flat material used on the face of the house, between the studs and the siding, to provide a nailable surface for the siding.
Battens – Narrow strips of wood placed over joints in vertical wood plank siding to seal the joints.
Beveled Clapboards – Clapboards that are tapered rather than cut perfectly rectangular.
Board and Batten – A style in which a narrow strip of siding appears to cover the seam between two wider boards. Board and batten siding is installed vertically.
Brick veneer – A wall construction method in which a layer of bricks is attached to the wood framework of a house using brick ties.
Buttlock – Located on the bottom edge of a vinyl panel which locks onto the previously installed panel.
Caulking – Waterproof material used to seal joints.
Center Butt – The bend in the center of a piece of siding that makes the siding appear to be two pieces instead of one.
CertainTeed – Manufacturer of fiber cement and vinyl siding.
Channel – The area of the accessory trim or corner post where siding or soffit panels are inserted. Channels also refer to the trim itself, and are named for the letters of the alphabet they resemble, for example J-channel and F-channel are available.
Checking – A crack or split along the grain in wood plank siding as a result of cupping.
Clapboard – Overlapping, horizontal wood plank siding made from either rectangular planks or taped planks.
Composition board – Blanks or sheets of weather resistant compressed wood fibers used as siding.
Corrugated Siding – Siding made out of aluminum or plastic derivatives having ridges and valleys and is attached to the sides of buildings.
Course – A row of panels, one panel wide, running the length of the house from one side to the other or, in the case of vertical siding, from top to bottom.
Crimp – If the fastening portion of a piece of siding has been trimmed away due to size, it is necessary to form crimps on the remaining piece of panel in order for the panel to fit tightly into the slot in the trim. Crimps are formed using a special tool called a snaplock punch.
Cupping – A warp across the board in wood plank siding.
D4 Profile – Two four-inch wide horizontal traditional planks per single panel of siding.
D5 Profile – Two five-inch wide horizontal traditional planks per single panel of siding.
Detachment Separation – Separation of the siding material-veneer or stucco- from its attachment to the house.
Double course – An undercourse of shingles or shakes, not exposed to the weather, which is covered completely by a top course.
Double Wall Siding – Siding in which sheathing is installed and is then covered by exterior siding.
Drip Cap/Head Flashing – An accessory installed with vertical siding to ensure that water drips away from panels and does not infiltrate them; it is also used as a vertical base.
Dutchlap or Shiplap – A more decorative variation on the clapboard style where the face (or width) of the board is beveled for added dimension.
F-channel – A manufacturing component of vinyl or aluminum siding systems which have a channel that the planks fit into, used around windows and doors to make a weathertight seal.
Face – The part of the vinyl panel that is visible once the vinyl is installed.
Face Nailing – The nailing of siding through the visible portion of the panel instead of the nailing strip. This is not recommended.
Fascia Board – A board attached to the ends of the rafters between the roofing material and the soffit overhang. Fascia cap is the covering around that board.
Finishing Trim – Trim pieces used to provide an aesthetic finished edge to a siding panel or soffit panel.
Flashing – A type of sheet metal used at intersections of building components to prevent water penetration, flashings are commonly used above doors and windows in exterior walls and are used under the siding to prohibit water penetration.
Fiberboard Siding – This type of siding is made of composite wood material, and is sold under several brand names, including Masonite. Because it is not made of solid wood, it must be installed and maintained properly.
Furring/Furring Strip – A wooden or steel framing material, usually 1″ x 3″, used to provide an even nailing base. To “fur” a surface means to apply these strips.
Head Flashing – A piece of trim used to deflect water away from the top of vertical siding, to prevent water from getting in behind the siding. In some instances a head flashing may be used over windows and doors to deflect water run-off.
Inside Corner – A trim piece used to mate courses of siding on a 90 degree inside corner.
J-channel – A manufacturing component of vinyl or aluminum siding systems, which have a curved channel that the planks fit into; used around windows and doors to make a weathertight seal.
James Hardie – Manufacturer of fiber cement siding.
Lap – The part of the roofing/siding material that overlaps a section of adjacent material.
Lap Siding – Technique for installing horizontal siding boards. Each piece of siding is ‘lapped’ over the piece below it to provide a waterproof covering for the house.
Lock – That portion of the siding panel that accepts the locking leg from the next course of panels or from the starter strip.
Locking Leg – That portion of the siding panel that slips into the lock from the previous course of panels.
Lug – If the fastening portion of a piece of siding has been trimmed away due to size, it is necessary to form lugs on the remaining piece of panel in order for the panel to fit tightly into the slot in the trim. Lugs are formed using a special tool called a snaplock punch.
Milled planks – Various cuts of plank siding, including V-groove, channel, rabbeted bevel, shiplap and drop.
Miter – A miter joint is the meeting of two panels, usually at a 90 degree angle where each panel is cut at a 45 degree angle. Soffit material may be installed in this manner to provide a more aesthetically pleasing appearance.
Moisture permeable – A surface that allows moisture to pass through it.
Nailing Hem (or Flange) – The section of siding or accessories where the nailing slots are located.
Nail Hole Punch – The “nail hole punch” creates an oval hole in the vinyl siding for nail placement. It is critical in order to allow expansion and contraction of the vinyl siding
Nail Hole Punch Nail Slot – The slotted hole in the nailing hem or flange that has been created as a position for installing the fastener, nail or staple, into the backerboard.
Outside Corner – A trim piece used to mate courses of siding on a 90 degree outside corner.
Panel Projection – The amount that a panel of vinyl sticks out away from the wall; you should choose the largest profile for the style of panel you want.
Panel Siding – Siding, which comes in sheets, normally 4 feet by 8 feet. Examples of panel siding include Texture 1-11. Because panel siding can be installed quickly, it can be a less expensive option than other types of siding.
Plywood siding – Plywood sheets, some with a grooved or decorative outer surface.
Positive Lock – Positive Lock ensures that the panels can be locked together, but can also easily slide back and forth for ease in installation. This ensures that the panels stay permanently affixed during adverse weather.
Plumb – A position or measurement that is truly and exactly vertical; 90° from a level surface.
Profiles – The actual siding panels are called profiles. Some commonly sized profiles are D4, D5 and Dutchlap.
Scarfed joint – Joint used in plywood siding where edges of abutting sheets are angle cut to fit snugly and prevent water penetration.
Shake Siding – Sometimes known as shingle siding, shake siding comes in widths from about four inches to 12 inches. It is installed like lap siding, starting at the lowest row, and moving up the wall. The random widths of the shakes provide a distinctive look to the wall.
Single Coursing – Single layer of siding shingles applied with a small overlap along the edge of the course below.
Single Wall Siding – Exterior wall siding that is not applied over sheathing.
Snaplock Punch Scoring – Scratching the surface of a siding panel at a specific point using a utility knife or other sharp tool. The score mark allows the panel to be bent at an exact location and when bent it will snap into two pieces leaving clean edges.
Soffit – Material used to enclose the horizontal underside of an eave, cornice, or overhang. Some soffit panels may also be used as vertical siding.
Spalling – Crumbling and falling away of bricks, concrete or blocks.
Square – Unit of measure for siding equal to 100 square feet (or a 10-foot by 10-foot wall section).
Square Feet – (also known as: Exterior Square Feet) Exterior Square Feet is a term used to denote the total amount of siding material needed for a particular siding job including material waste.
Starter Strip – A horizontal strip, fastened to the lowest point of the siding installation. It is used to connect the first course of siding to the structure.
Strapping – A piece of material usually wood, but can be metal, that is placed on the outer surface of the building to provide a surface to fasten the siding too. It is also used to straighten or correct surfaces that are not flat. A common use of a strapping is to install it over brick, stucco and previously installed siding.
Stucco – A type of water resistant, plaster like siding material made of cement, sand and water; it may have an acrylic finish.
Tongue and Groove (T&G) – Tongue and groove is a connection system between components, like wood, in which the tab or tongue of one board is placed into the groove at the end of another board.
T 1-11 – Hardboard, exterior siding that has vertical grooves made to simulate separate boards.
T3 Profile – Three three-inch wide horizontal traditional planks per single panel of siding.
T-Channel – A trim that is used to join the ends of two panels. The most common application is the conversion from horizontal siding on a wall to vertical siding on a roof gable.
Underlayment – Underlayment is the term used to describe any type of material that is used under the siding, between the exterior wall surface and the back of the panel.
Vinyl Siding – Horizontal polyvinyl chloride planks.
Veneer – Veneer is one ply or one thickness of something; in siding there are brick and stone veneers, there are also veneers of one wood bonded to another.
Wall Cladding – Another term for siding.
Wall Sheathing – Sheets of plywood or wood planking used to cover the wall framework of the house.
Weep Hole – A small hole in the bottom butt edge of the vinyl siding panel, allowing condensation to escape.
Windload Pressure – Is a measurement of how well a panel might perform in high wind areas.
Wire Mesh – A mesh attached to the wall sheathing and studs; used to anchor a stucco base coat to the wall.
Wood Plank Siding – Rectangular wood planks, installed horizontally or vertically.
Wood Shakes – Thick, rough, uneven shingles that are hand split, split and sawn on one side, or sawn on both sides; used as siding.
Wood Shingles – Sawn shingles that are of uniform thickness.


